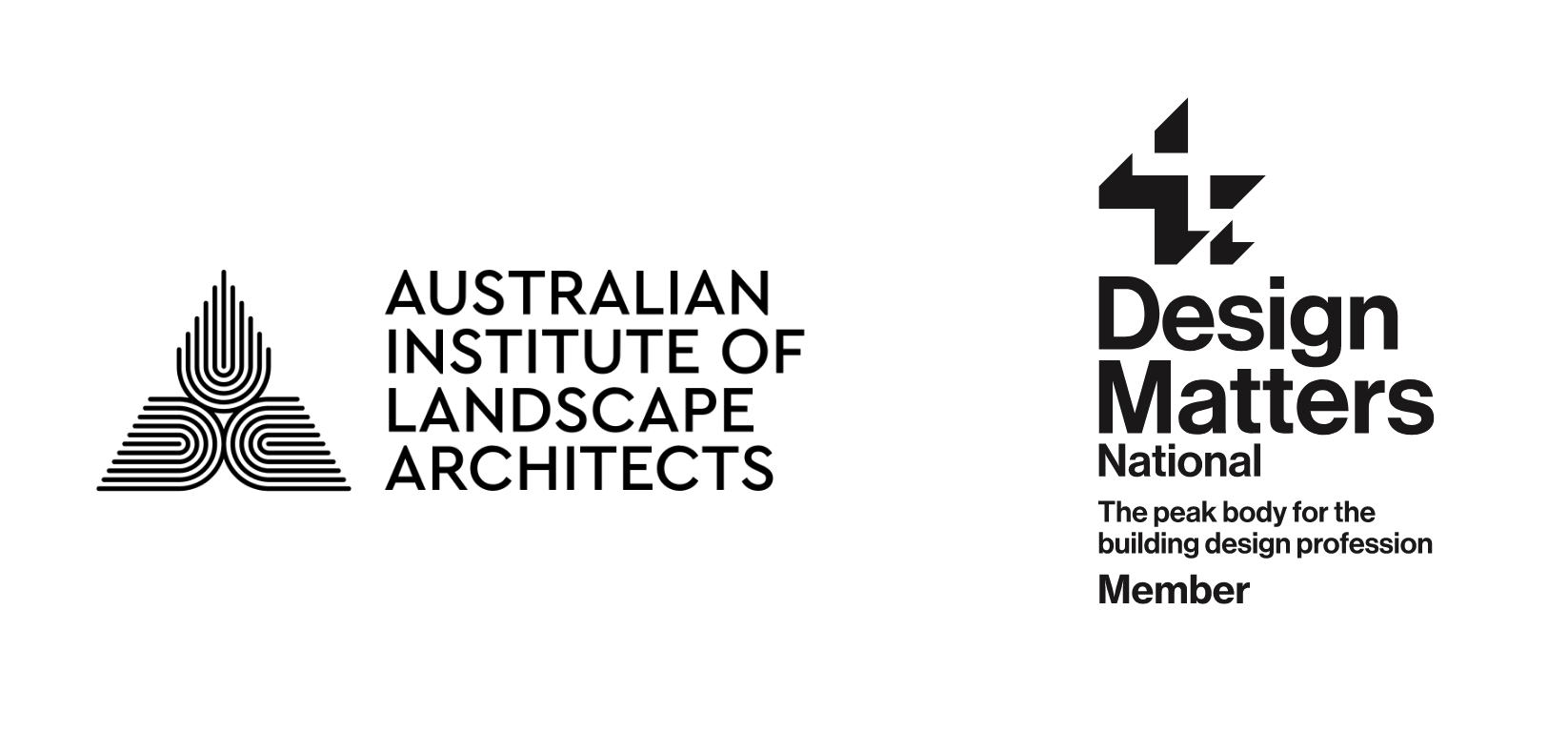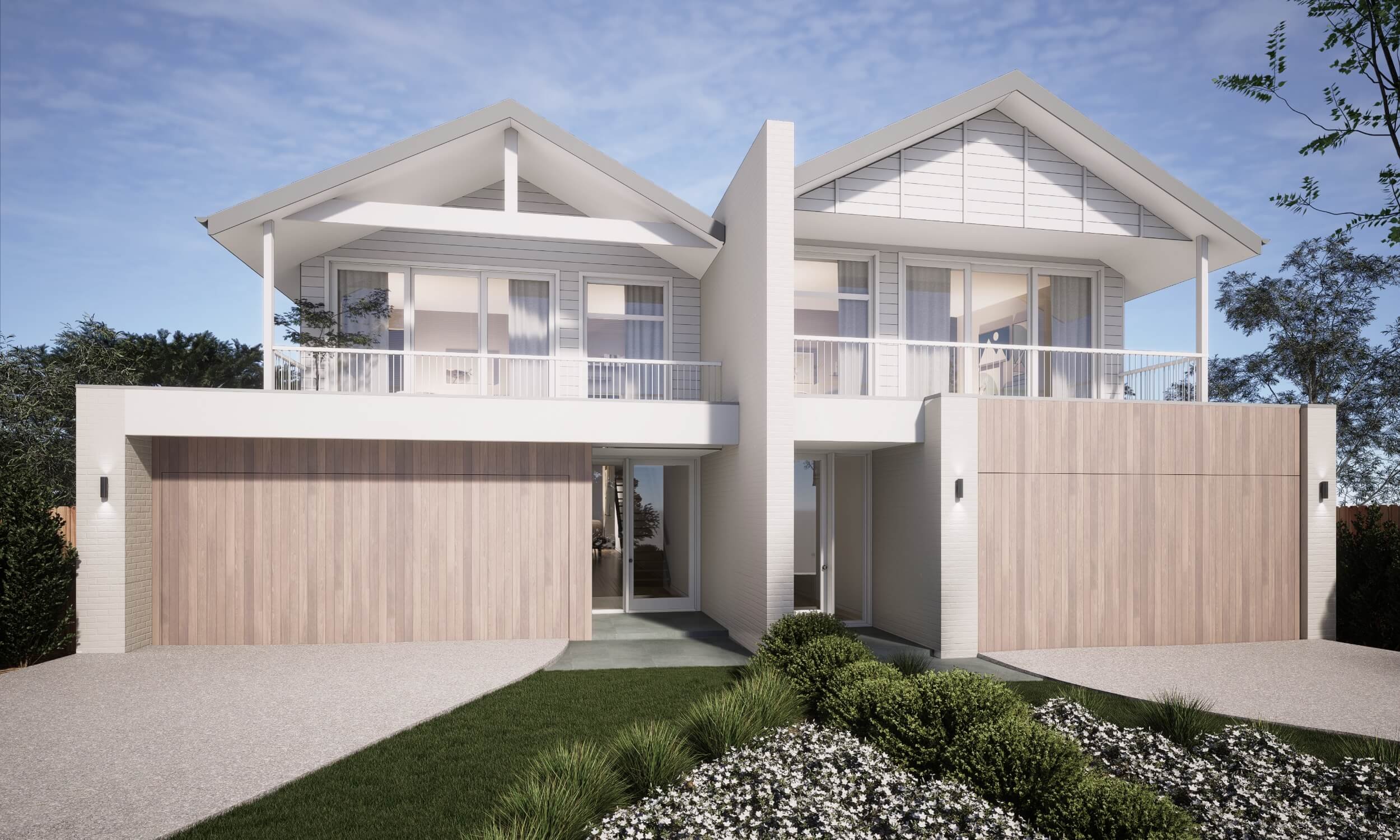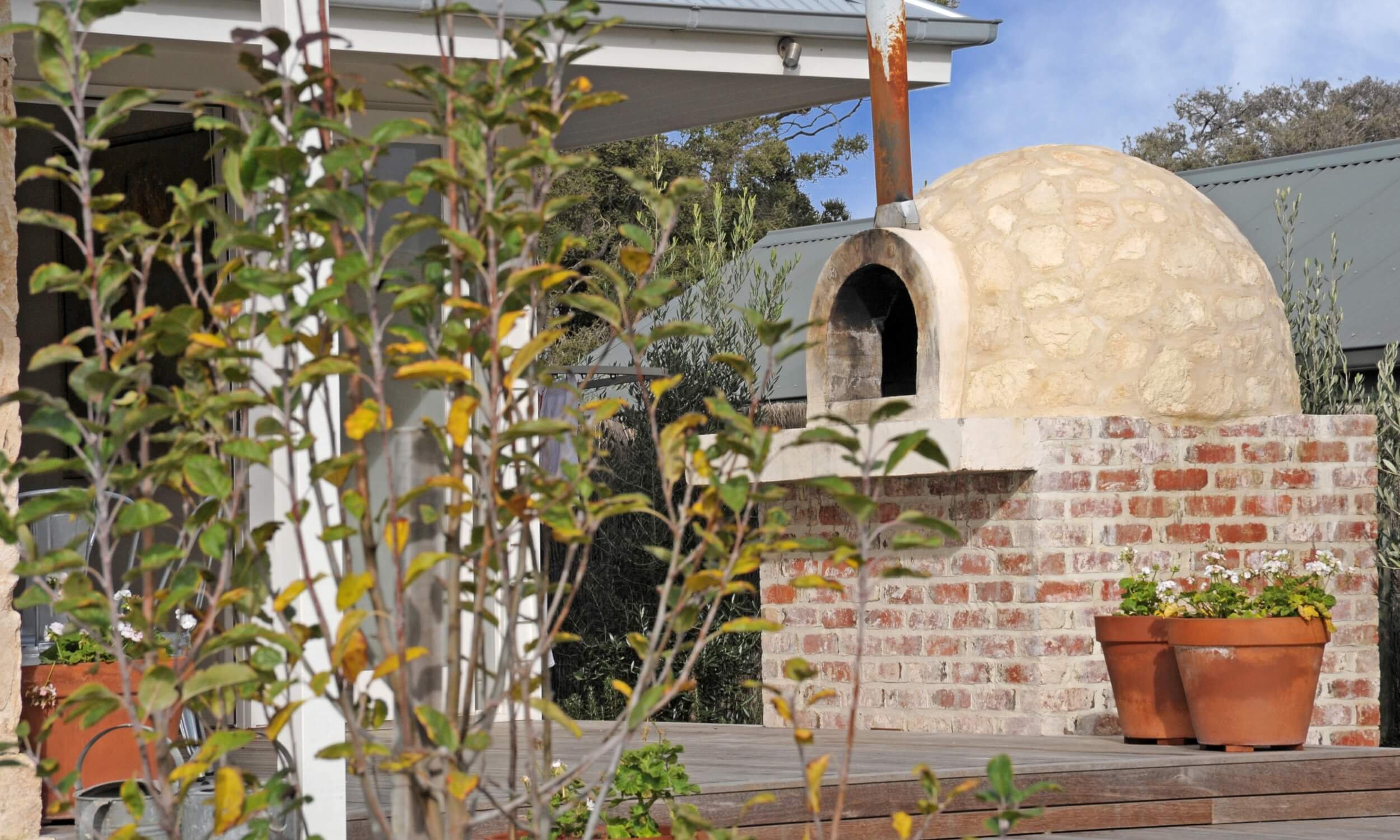
ABOUT MAIN STREET DESIGN STUDIO.
Main Street Design Studio is a registered building design and landscape architecture firm based on the Mornington Peninsula. Specialising in the bespoke design of residential homes, extensions, and the provision of complete architectural packages for residential construction.
With expertise in residential building design and structural landscaping for homes and town house developments, Main Street Design Studio blur the division between indoor and outdoor spaces.
Bringing minimalist design sensibilities to every project and designing homes or extensions that sit cohesively within the landscape they are situated.
We place the highest importance on providing our clients with building designs that are functional, innovative and beautiful.
With a focus on energy efficient homes and environmentally friendly building design.
Our unique combination of Building Design and Landscape Architecture expertise enables Main Street Design Studio to approach each project holistically, carefully considering both the dwelling and how it sits in the context of its surrounds.
Offering guidance and direction throughout the entire process. Every building design project comes complete with immersive 3D visualisations that enable our clients to gain an in-depth understanding of exactly how their new home or extension is developing and will be delivered.
With extensive experience working closely with builders to a budget, we consider probable cost of construction throughout the project development and understand the importance of keeping costs to within the financial plan.
At Main Street Design Studio pride ourselves on designing custom homes that fit each client’s unique requirements, aesthetic and personality.
Building a bespoke home for you to live in and enjoy for many years to come.
Main Street Design Studio is a Registered Building Designer with the VBA (Victorian Building Authority), including mutual recognition to undertake building design works in other states such as Tasmania and NSW.
Specialising in the bespoke design of residential homes, extensions, and the provision of complete architectural packages for residential construction.
DIRECTOR:
MARK TRAVERS
Mark Travers is a Building Designer and Landscape Architect based on the Mornington Peninsula specialising in innovative design of residential homes, extensions and accompanying gardens.
With a passion for bringing modern minimalist design sensibilities to every project. Mark works in close collaboration with his clients to tailor each project to fit their unique requirements and aesthetic.
Building long-term relationships with likeminded individuals, Mark takes the time to understand each client’s distinctive personality and style, carefully guiding each client through the comprehensive design and build process from start to finish.
While partnering with exceptional engineers, builders, and trades to bring the client’s vision to fruition as designed.
An integral aspect of contemporary architectural design, sustainability is often at the forefront of Mark’s mind. Creating residential and commercial building designs that are both energy efficient and environmentally friendly.
Mark’s broad experience spans a variety of project types and scales — from bespoke residential homes and gardens to large scale public open spaces and multi-unit developments.
A member of Design Matters National (peak body for the building design profession) and a registered landscape architect with the Australian Institute of Landscape Architects, Mark has an Advanced Diploma in Building Design (Architectural) and an honours degree in Landscape Architecture from RMIT.
OUR
APPROACH
We actively listen to our client’s dreams and aspirations for their project and thoughtfully discuss site complexities, budgets, aesthetics.
We create a real-world visualisation for each project by preparing sketch design plans that incorporate our client’s goals and balance these with site constraints, local government requirements and budgets.
We develop our client’s vision into a ready-to-build design by preparing working drawings for construction with the help of structural engineers, energy assessors, building surveyors.






